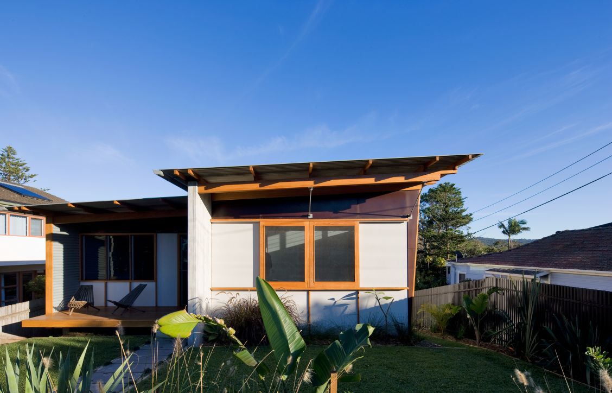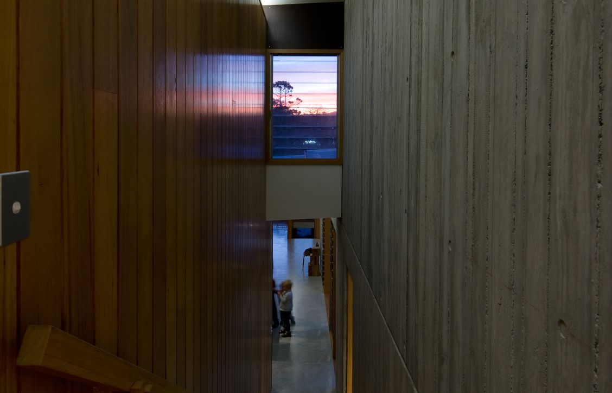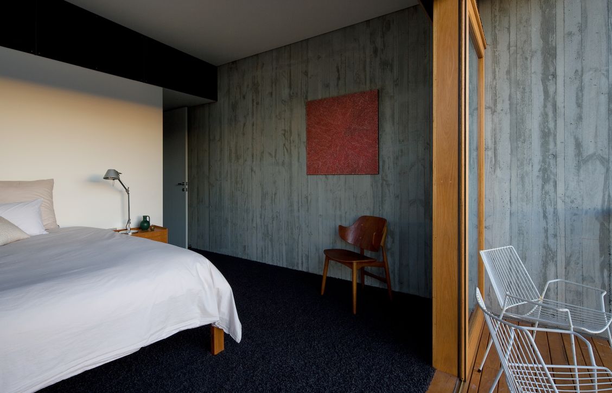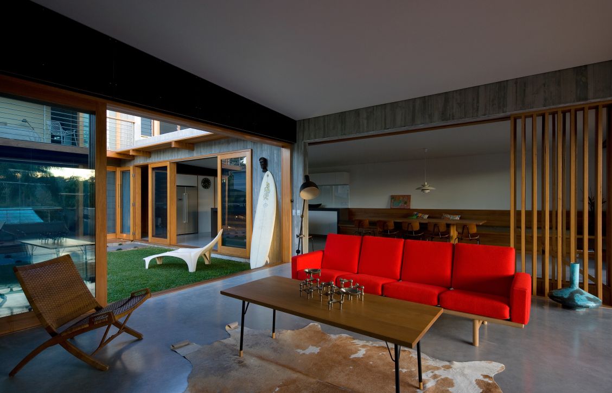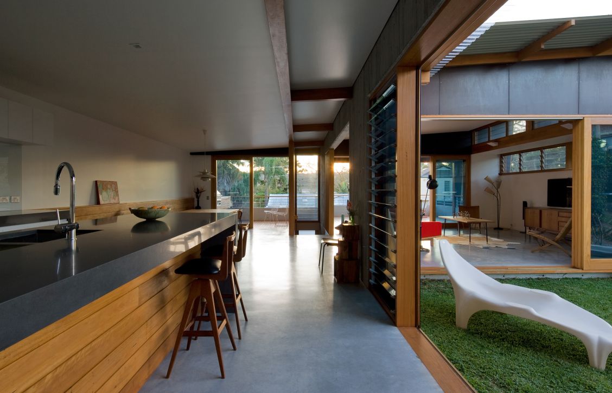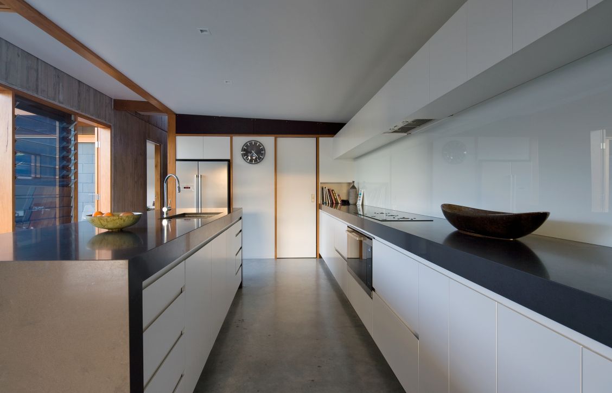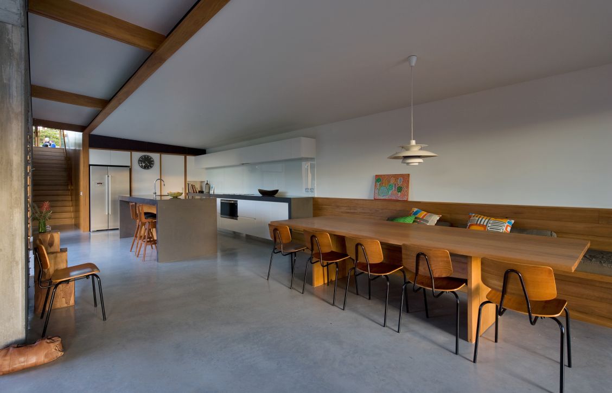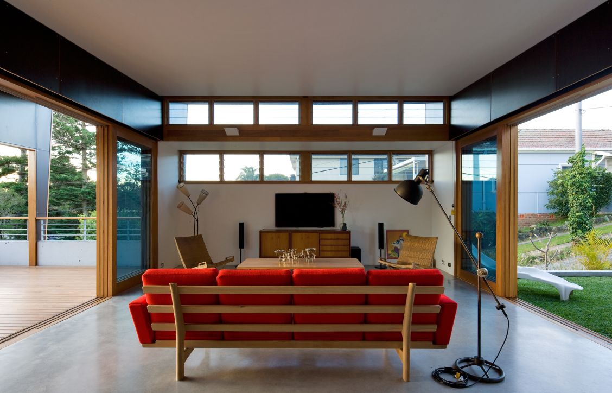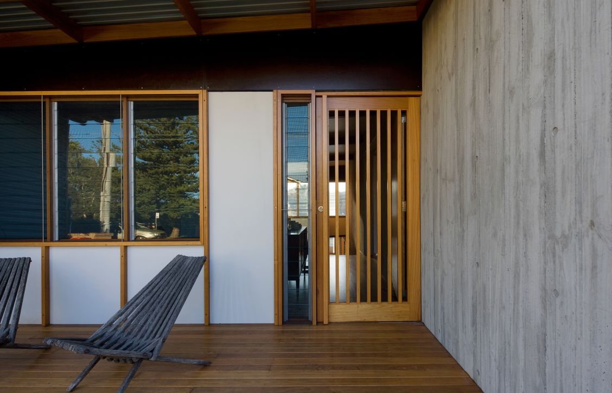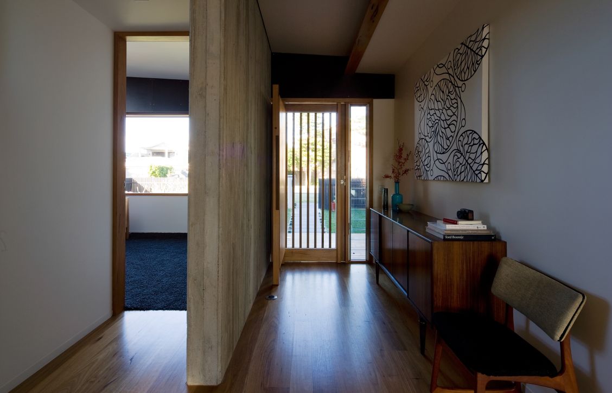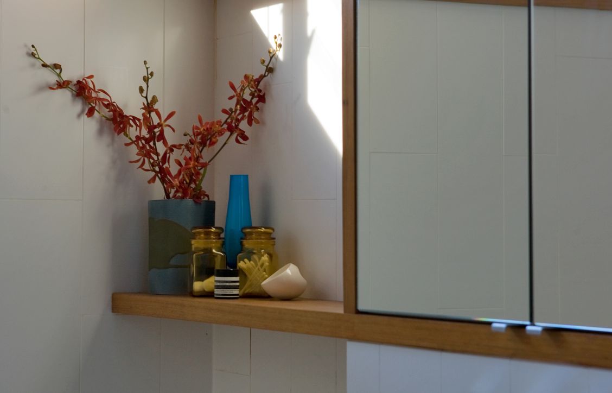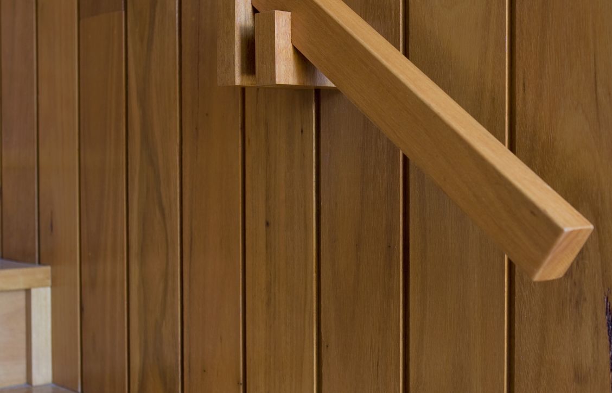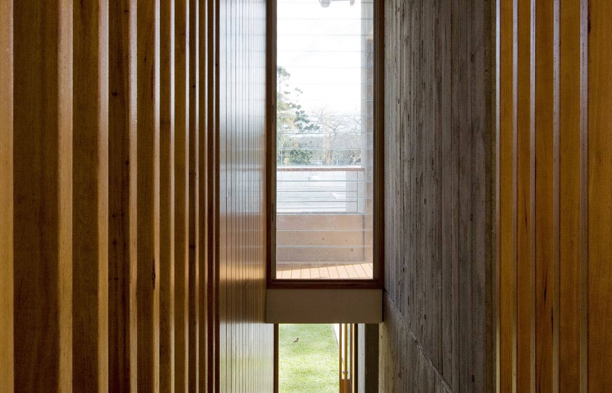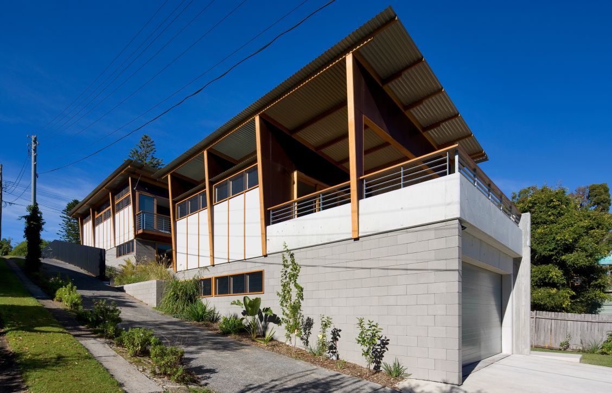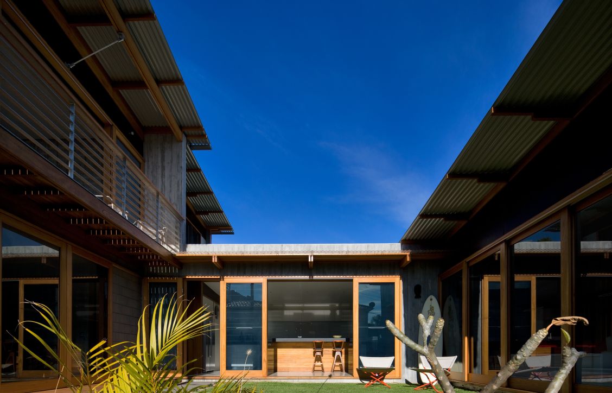Lagoon House - 2012
Architect: Matt Elkan Architect
| Photography: Simon Whitbread
An off form concrete spine wall runs through the centre of this four bedroom family home from top to bottom on the Northern Beaches. Living areas open to a central courtyard and the entertaining decks look over Narrabeen Lake. Polished concrete floors have hydronic heating, internal blackbutt timber cladding and blackbutt doors and windows add warmth. Built on a downward sloping block spanning over three levels, the bedrooms on the upper level, living on the centre and garage on the lower as well as a one bedroom flat. Plenty of ventilation and light are provided by elevated banks of louvres on the northern walls. It was a privilege to build such a unique home using a wide variety of finishes. A builders dream.
